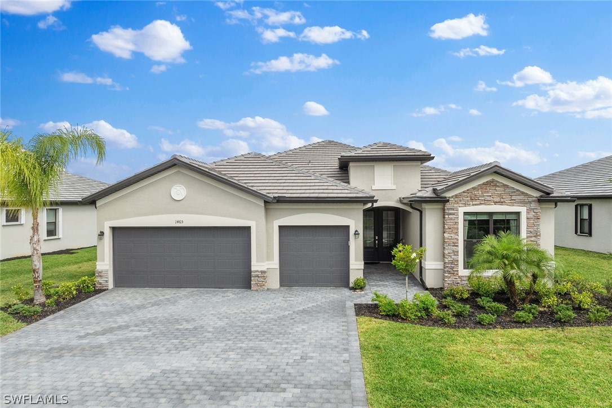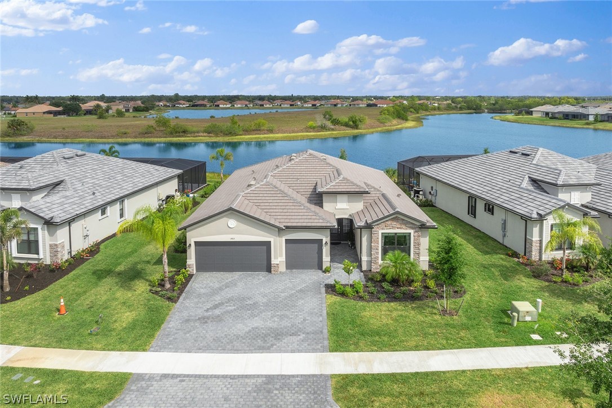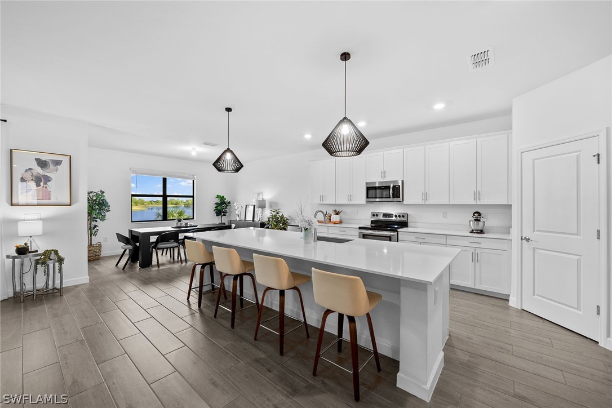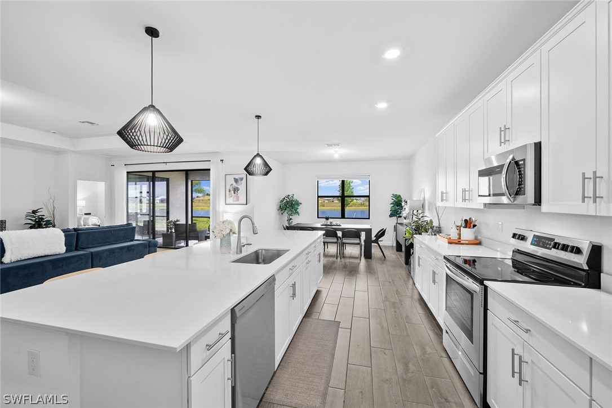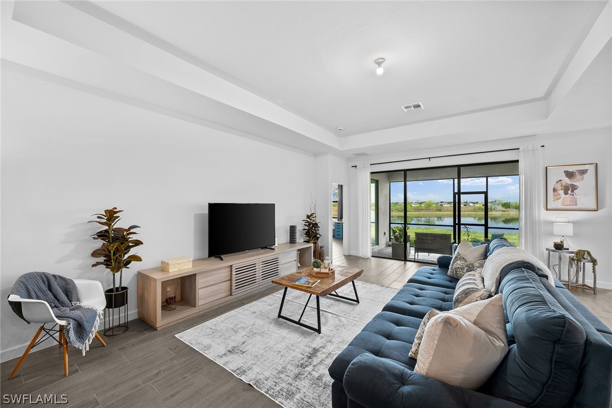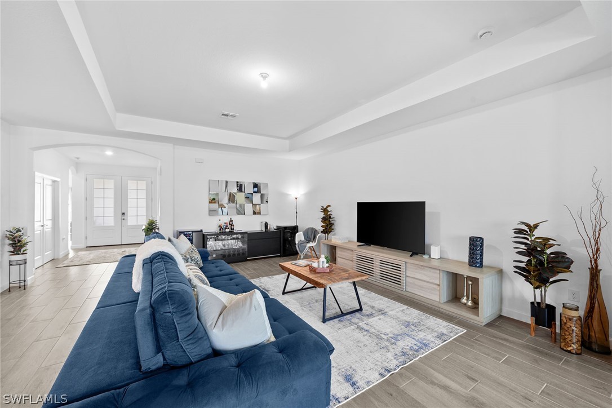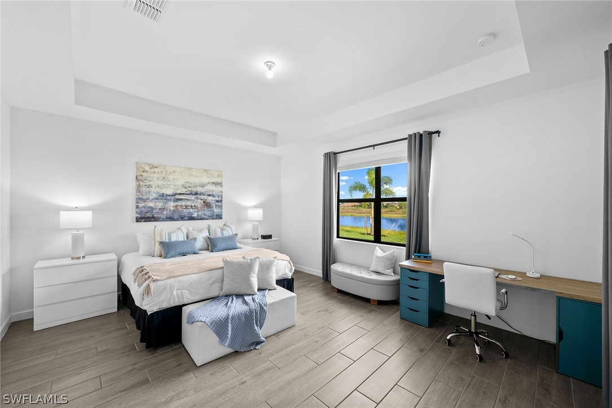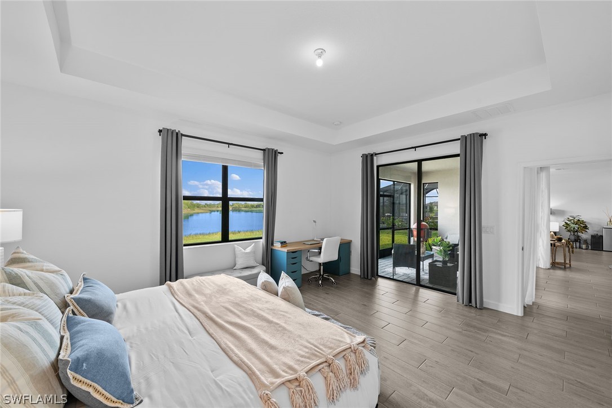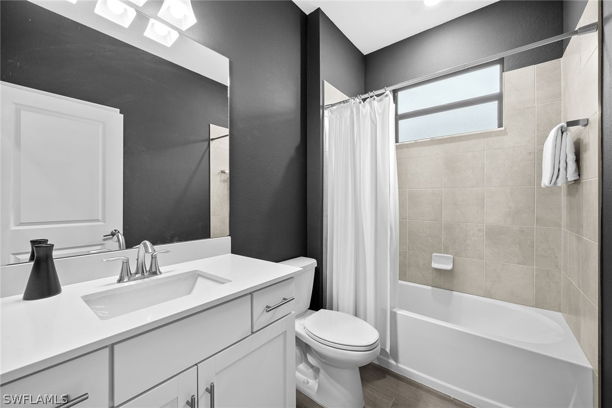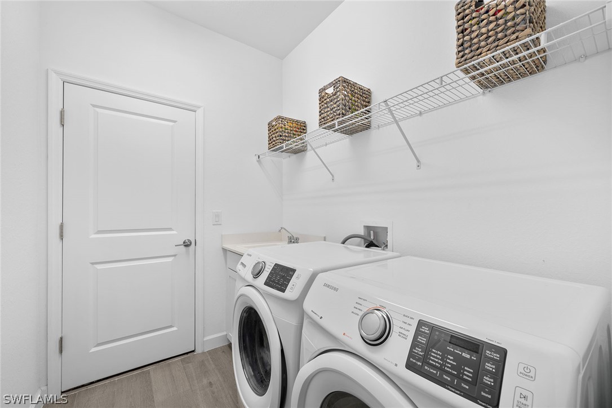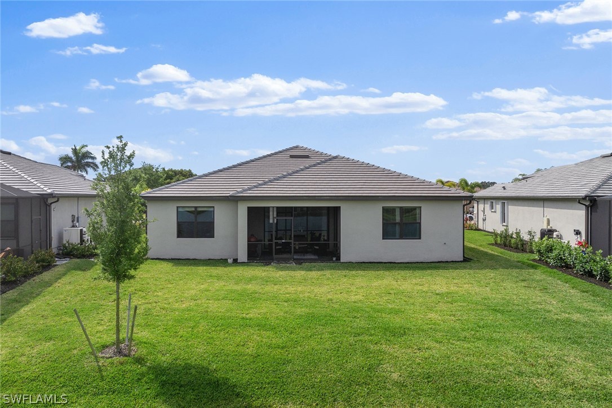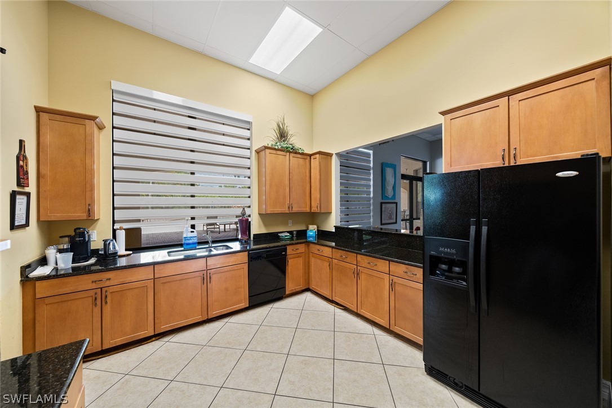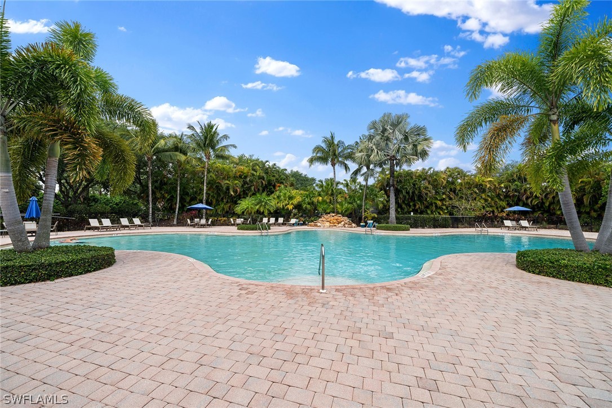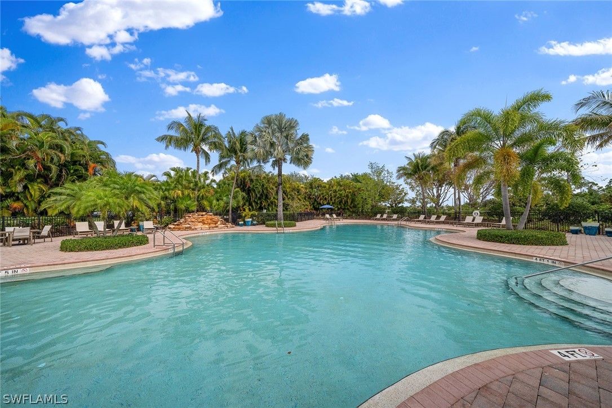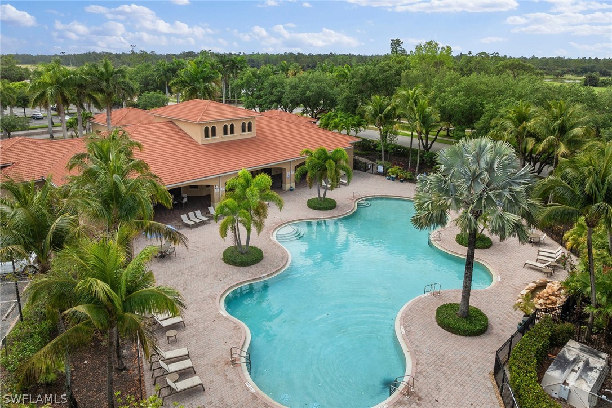
1465 Birdie Drive
Naples Fl 34120
4 Beds, 3 Full baths, 2444 Sq. Ft. $650,000
Would you like more information?
This stunning Summerville II is one of Lennar's highly sought-after designs. Built in 2023, this residence features picturesque lake views and room for a pool. Three bedrooms plus a versatile den and three full baths make for a perfect split plan that lends privacy for all. Expansive great room and open concept ensure connectivity between the living, dining and kitchen areas. The grand island in the kitchen is where gatherings and entertaining seamlessly blend. From the plank tile floors throughout to the Quartz countertops, every detail was thoughtfully curated to enhance your living experience. Designed for both relaxation and productivity, the den provides a flexible space ideal for a home office, workout room, or additional sleeping quarters. Car enthusiasts and hobbyists alike will appreciate the three-car garage, providing room for vehicles, storage and projects. Top-rated schools nearby. This gated community has a wealth of amenities including a community pool, exercise room, access to a public golf course and low fees.
1465 Birdie Drive
Naples Fl 34120
$650,000
- Collier County
- Date updated: 05/05/2024
Features
| Beds: | 4 |
| Baths: | 3 Full |
| Lot Size: | 0.23 acres |
| Lot #: | 55 |
| Lot Description: |
|
| Year Built: | 2023 |
| Parking: |
|
| Air Conditioning: |
|
| Pool: |
|
| Roof: |
|
| Property Type: | Residential |
| Interior: |
|
| Construction: |
|
| Subdivision: |
|
| Amenities: |
|
| Taxes: | $1,697 |
FGCMLS #224036842 | |
Listing Courtesy Of: Sandy O'Connor, Premier Sotheby's Int'l Realty
The MLS listing data sources are listed below. The MLS listing information is provided exclusively for consumer's personal, non-commercial use, that it may not be used for any purpose other than to identify prospective properties consumers may be interested in purchasing, and that the data is deemed reliable but is not guaranteed accurate by the MLS.
Properties marked with the FGCMLS are provided courtesy of The Florida Gulf Coast Multiple Listing Service, Inc.
Properties marked with the SANCAP are provided courtesy of Sanibel & Captiva Islands Association of REALTORS®, Inc.
